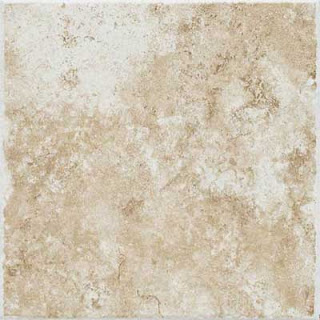Our Options (as of 26 May 2013)
Model: Palermo- Elevation D with Partial Stone Veneer Front (a copy and paste rendering- ours is reversed though)
Siding: Silver Mist. Siding is around the garage and in between the Shake Siding near the Bonus Room windows
Shake Siding: Pebble Clay. Shake siding is around the 3 upstairs windows and Bonus Room windows
Shutters: Dark Navy
Door: Rockwood Shutter Green
Stone: Autumn Buckeye Fieldstone
Crawl Space Brick: Grand Caramel
Deck: 12'X14' Driftwood Composite (Gray)
2-Car Front Loading Garage with Service Door and 2 Remotes; Added Additional Outlet
Square Foot Additions:
Added 1st Floor Bedroom in place of home office which adds a full bath
Added Morning Room (Free Incentive)
Bonus Room with no closet
4' Extension to Owner's Suite
Bonus Room with no closet
4' Extension to Owner's Suite
Kitchen:
Smaller Kitchen Island
Stainless Steel Appliance Upgrade (No Fridge)
First Floor Full Bath/Upstairs Hall Bath/Laundry: Armstrong Station Square Vinyl Covington Oak- Dovetail:
Dining Room/Great Room/Bonus Room/All Bedrooms/Stairs:
Master Bath: Armstrong Station Square Vinyl Cross Timbers- Chestnut:
Bathrooms:
Double Sinks in Master and Hall Bath
Standard Master Bath
Standard Master Bath
Cabinets: Tahoe Square Cherry Bordeaux Timberlake/ Granite: Santa Cecilia (same as kitchen)













No comments:
Post a Comment